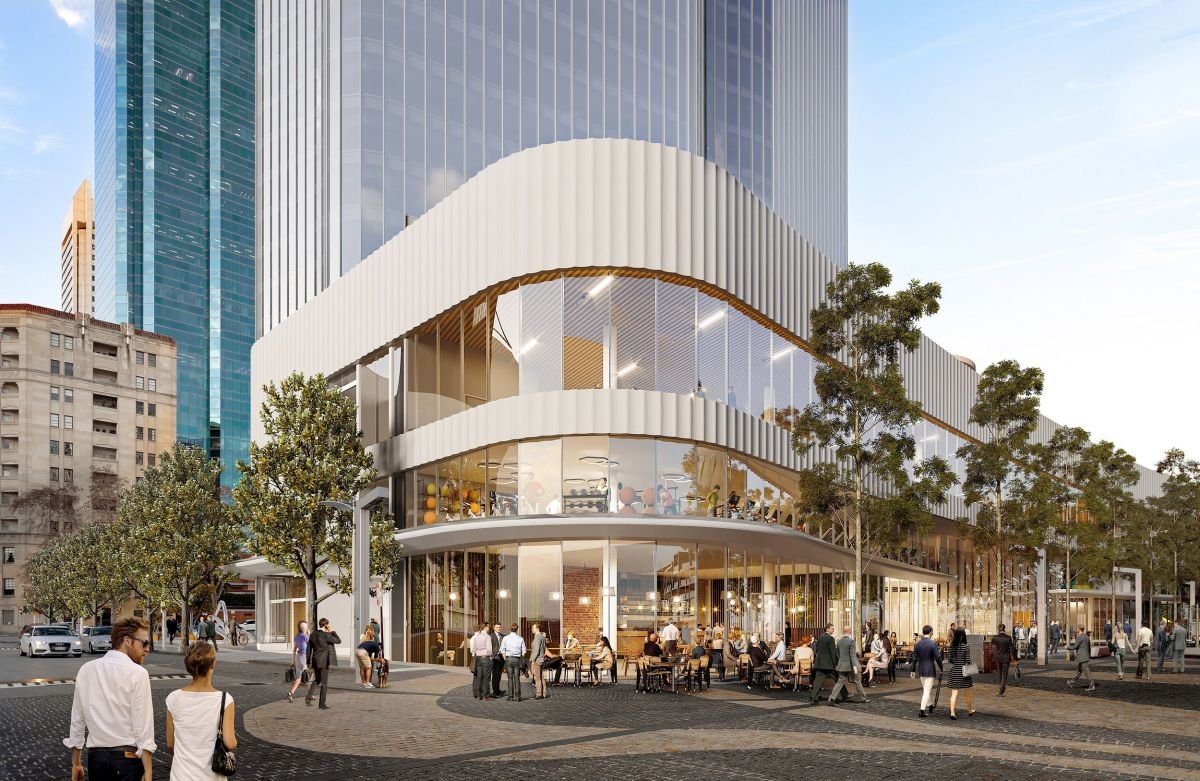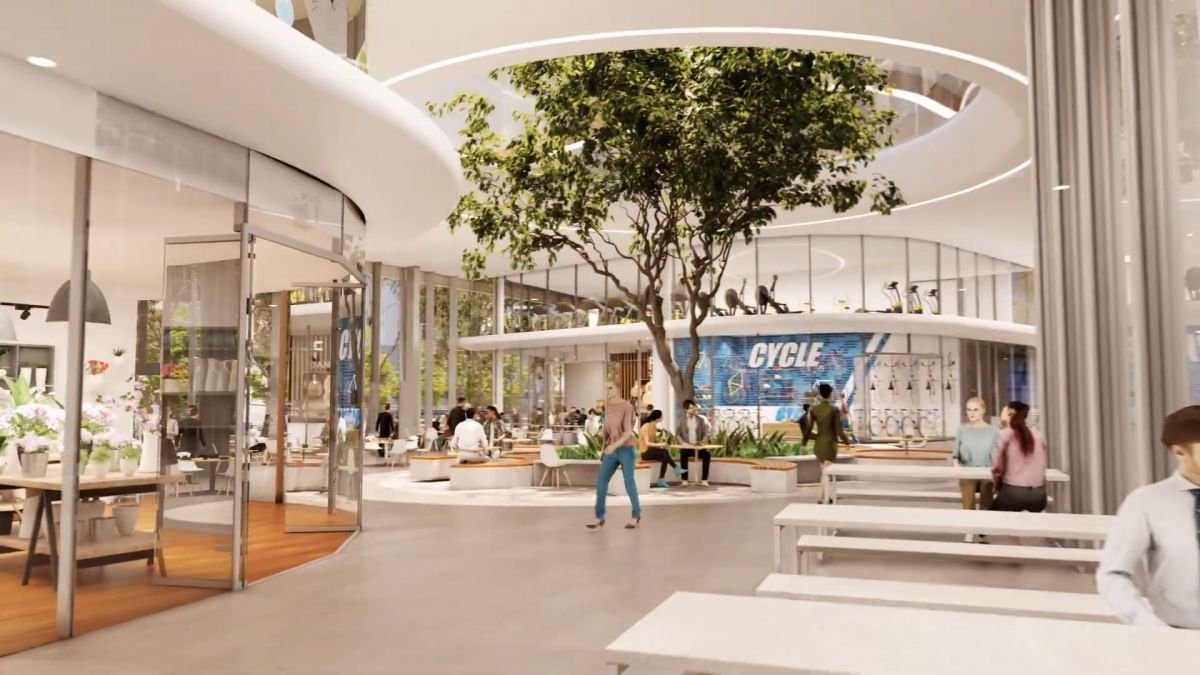WELL Gold Certification for new Chevron Australia HQ
Chevron Australia HQ
Perth, Western Australia
Images courtesy of Chevron Australia
Chevron Australia’s new headquarters is located at 1 The Esplanade at Elizabeth Quay in Perth. The design includes a two-level basement, a 29-level office building and an integrated 3-level podium. Sustainability has been a focus of the development which has been designed to achieve 5-Star NABERS and Green Star ratings.
The podium/lobby space has extensive glazing on the facade, requiring an understanding of the potential temperatures within the high-level space on a typical hot summer day in Perth. The proposed air conditioning system consists of a constant volume multizone air handling plant complete with insulated ductwork distribution, underfloor air displacement (UFAD), electrics and controls.
Desanco created an accurate 3D model of the integrated lobby including the perimeter UFAD system, return air shadowline slots at the cores and coffered ceilings, and simulated the effectiveness of the ventilation system for both summer and winter design conditions including:
Heat transfer through the facade glazing using the U-value and SHGC properties of the glass
Heat loads of equipment, lighting and occupants (sensible and latent)
The influence of swirl diffusers and perforated ceilings
For both the summer and winter design scenarios, the proposed ventilation system was found to be effective at maintaining an air temperature distribution within the required temperature set-point ranges.



